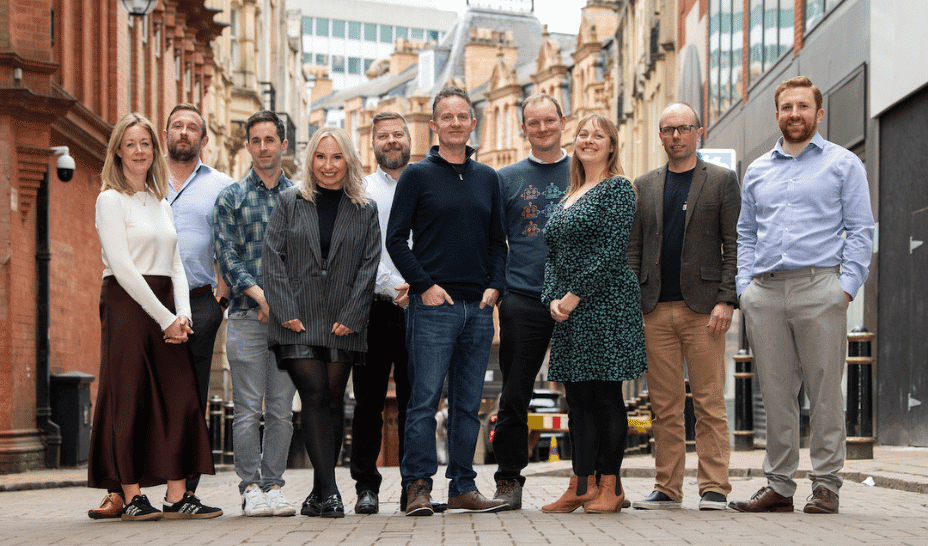How Structural Drafting Helped Deliver a Complex High-Rise Project
When it comes to constructing a high-rise building, precision is everything. One minor mistake in structural planning can lead to costly delays, safety hazards, or even catastrophic failures. This is where structural drafting plays a vital role. In this blog, we’ll explore how **[Structural Drafting Services]( )** helped deliver a complex high-rise project, ensuring accuracy, efficiency, and seamless execution. Understanding Structural Drafting in High-Rise Construction Structural drafting is the process of creating detailed drawings, blueprints, and plans that guide the construction of buildings, bridges, and other infrastructure projects. These drafts serve as a roadmap for engineers, architects, and construction workers, ensuring that every component of the structure is precisely designed and executed. For high-rise buildings, structural drafting is even more crucial because of the complexities involved in: • Load-bearing calculations • Foundation design • Material specifications • Reinforcement details • Compliance with local building codes Without accurate structural drafting, even the most innovative architectural designs would struggle to come to life. The Challenge: Delivering a Complex High-Rise Project Our case study focuses on a 50-story commercial high-rise in a bustling metropolitan city. The project faced several challenges, including: Unconventional Architectural Design – The building featured unique curves and a glass façade that required precise calculations for structural stability. Tight Construction Schedule – The developers had a strict deadline to meet market demand. Limited Site Space – The construction site was in a congested area, leaving little room for material storage and equipment movement. Seismic Considerations – The city was located in a seismic-prone zone, requiring enhanced earthquake-resistant features. Given these complexities, traditional drafting methods would have been time-consuming and prone to errors. This is where advanced structural drafting came to the rescue. How Structural Drafting Solved Key Challenges Improved Accuracy with 3D Modeling Traditional 2D drafting often leads to misinterpretations and coordination issues. However, for this high-rise project, Building Information Modeling (BIM) and 3D structural drafting played a crucial role. • Engineers used 3D modeling software to create detailed structural blueprints. • The digital models allowed them to visualize every steel beam, concrete slab, and load-bearing column in a virtual space before construction. • Clash detection tools helped identify potential conflicts between structural, mechanical, and electrical systems, preventing costly changes later. By using 3D structural drafting, the team reduced errors, minimized material wastage, and improved efficiency in construction sequencing. Optimizing Material Usage and Cost Estimation High-rise buildings require massive amounts of steel, concrete, and other materials. Poor planning can lead to excessive material use, increasing project costs. With detailed structural drafting, the engineering team was able to: • Accurately estimate the required quantity of materials. • Optimize steel reinforcement placement to ensure strength without unnecessary material use. • Reduce waste by designing prefabricated structural components that fit precisely into place. The result? A well-optimized budget that prevented material shortages or excessive spending. Ensuring Structural Stability and Safety Safety is a top priority in high-rise construction. Structural drafting provided precise load calculations, ensuring the building could withstand various forces such as: • Wind loads • Seismic activity • Vertical loads from occupants and furniture • Horizontal forces from adjoining structures Engineers used finite element analysis (FEA) to simulate stress distribution and load-bearing capacity. This helped refine the structural design before actual construction, ensuring a safer and more resilient high-rise. Enhancing Coordination Among Stakeholders Large construction projects involve multiple stakeholders, including: • Architects • Structural engineers • Contractors • Fabricators • City inspectors Structural drafting created a common reference point for all teams, streamlining collaboration. By using cloud-based platforms, real-time updates were shared instantly, reducing miscommunication and enhancing teamwork. For instance, when the architects modified a floor plan, structural drafts were updated automatically, ensuring the construction team had the latest information. This prevented costly rework and improved efficiency. Facilitating Faster Approvals and Compliance High-rise buildings must comply with stringent regulations and building codes. Structural drafting helped: • Demonstrate compliance with local construction laws. • Provide clear documentation for city authorities and safety inspectors. • Speed up the approval process, ensuring the project stayed on schedule.

When it comes to constructing a high-rise building, precision is everything. One minor mistake in structural planning can lead to costly delays, safety hazards, or even catastrophic failures. This is where structural drafting plays a vital role. In this blog, we’ll explore how **[Structural Drafting Services](
![]()
)** helped deliver a complex high-rise project, ensuring accuracy, efficiency, and seamless execution.
Understanding Structural Drafting in High-Rise Construction
Structural drafting is the process of creating detailed drawings, blueprints, and plans that guide the construction of buildings, bridges, and other infrastructure projects. These drafts serve as a roadmap for engineers, architects, and construction workers, ensuring that every component of the structure is precisely designed and executed.
For high-rise buildings, structural drafting is even more crucial because of the complexities involved in:
• Load-bearing calculations
• Foundation design
• Material specifications
• Reinforcement details
• Compliance with local building codes
Without accurate structural drafting, even the most innovative architectural designs would struggle to come to life.
The Challenge: Delivering a Complex High-Rise Project
Our case study focuses on a 50-story commercial high-rise in a bustling metropolitan city. The project faced several challenges, including:
- Unconventional Architectural Design – The building featured unique curves and a glass façade that required precise calculations for structural stability.
- Tight Construction Schedule – The developers had a strict deadline to meet market demand.
- Limited Site Space – The construction site was in a congested area, leaving little room for material storage and equipment movement.
- Seismic Considerations – The city was located in a seismic-prone zone, requiring enhanced earthquake-resistant features.
Given these complexities, traditional drafting methods would have been time-consuming and prone to errors. This is where advanced structural drafting came to the rescue.
How Structural Drafting Solved Key Challenges
Improved Accuracy with 3D Modeling
Traditional 2D drafting often leads to misinterpretations and coordination issues. However, for this high-rise project, Building Information Modeling (BIM) and 3D structural drafting played a crucial role.
• Engineers used 3D modeling software to create detailed structural blueprints.
• The digital models allowed them to visualize every steel beam, concrete slab, and load-bearing column in a virtual space before construction.
• Clash detection tools helped identify potential conflicts between structural, mechanical, and electrical systems, preventing costly changes later.
By using 3D structural drafting, the team reduced errors, minimized material wastage, and improved efficiency in construction sequencing.
Optimizing Material Usage and Cost Estimation
High-rise buildings require massive amounts of steel, concrete, and other materials. Poor planning can lead to excessive material use, increasing project costs.
With detailed structural drafting, the engineering team was able to:
• Accurately estimate the required quantity of materials.
• Optimize steel reinforcement placement to ensure strength without unnecessary material use.
• Reduce waste by designing prefabricated structural components that fit precisely into place.
The result? A well-optimized budget that prevented material shortages or excessive spending.
Ensuring Structural Stability and Safety
Safety is a top priority in high-rise construction. Structural drafting provided precise load calculations, ensuring the building could withstand various forces such as:
• Wind loads
• Seismic activity
• Vertical loads from occupants and furniture
• Horizontal forces from adjoining structures
Engineers used finite element analysis (FEA) to simulate stress distribution and load-bearing capacity. This helped refine the structural design before actual construction, ensuring a safer and more resilient high-rise.
Enhancing Coordination Among Stakeholders
Large construction projects involve multiple stakeholders, including:
• Architects
• Structural engineers
• Contractors
• Fabricators
• City inspectors
Structural drafting created a common reference point for all teams, streamlining collaboration. By using cloud-based platforms, real-time updates were shared instantly, reducing miscommunication and enhancing teamwork.
For instance, when the architects modified a floor plan, structural drafts were updated automatically, ensuring the construction team had the latest information. This prevented costly rework and improved efficiency.
Facilitating Faster Approvals and Compliance
High-rise buildings must comply with stringent regulations and building codes. Structural drafting helped:
• Demonstrate compliance with local construction laws.
• Provide clear documentation for city authorities and safety inspectors.
• Speed up the approval process, ensuring the project stayed on schedule.
By having detailed, well-documented structural plans, the project avoided unnecessary delays caused by regulatory revisions.
Adapting to Site Constraints with Prefabrication
Given the limited space at the construction site, on-site fabrication was challenging. Structural drafting allowed for the prefabrication of components, which were then transported and assembled on-site.
• Steel frames and concrete panels were pre-manufactured in a controlled environment.
• Once delivered to the site, they were quickly installed, reducing on-site labor and construction time.
• Prefabrication improved quality control since components were made with precision in specialized facilities.
This approach not only accelerated the project timeline but also enhanced construction accuracy.
Addressing Last-Minute Design Modifications
Despite meticulous planning, last-minute design modifications are inevitable. In traditional drafting methods, these changes would have caused significant delays.
However, with digital structural drafting, adjustments were made seamlessly. The engineering team:
• Used parametric design software to quickly adapt to new architectural changes.
• Updated structural drawings instantly, allowing other teams to adjust accordingly.
• Prevented costly downtime by ensuring that contractors had the most up-to-date plans at all times.
Post-Construction Documentation for Future Maintenance
Once the high-rise was completed, structural drafting continued to add value. The as-built drawings served as crucial documentation for future maintenance, renovations, or expansions.
Building owners and facility managers could refer to these structural drafts for:
• Inspecting load-bearing components.
• Planning structural upgrades.
• Ensuring long-term building safety.
This lifecycle documentation ensured that the high-rise remained safe and functional for decades.
Conclusion: The Power of Structural Drafting in High-Rise Projects
The successful completion of this complex high-rise project was made possible by advanced structural drafting. By leveraging cutting-edge drafting techniques, the engineering team was able to:
• Improve accuracy and reduce errors
• Optimize material usage and budget
• Ensure structural stability and safety
• Enhance coordination among all stakeholders
• Speed up approvals and regulatory compliance
• Adapt to site constraints with prefabrication
• Manage last-minute design changes effectively
• Provide valuable documentation for future maintenance
As construction projects continue to grow in scale and complexity, **[Structural Drafting Services](

)** remains an indispensable tool. Whether it’s a high-rise skyscraper, a commercial complex, or a residential tower, precise structural drafting ensures that vision meets reality with accuracy and efficiency. If you’re planning a high-rise project, investing in high-quality structural drafting will be the key to seamless execution and long-term success.


































































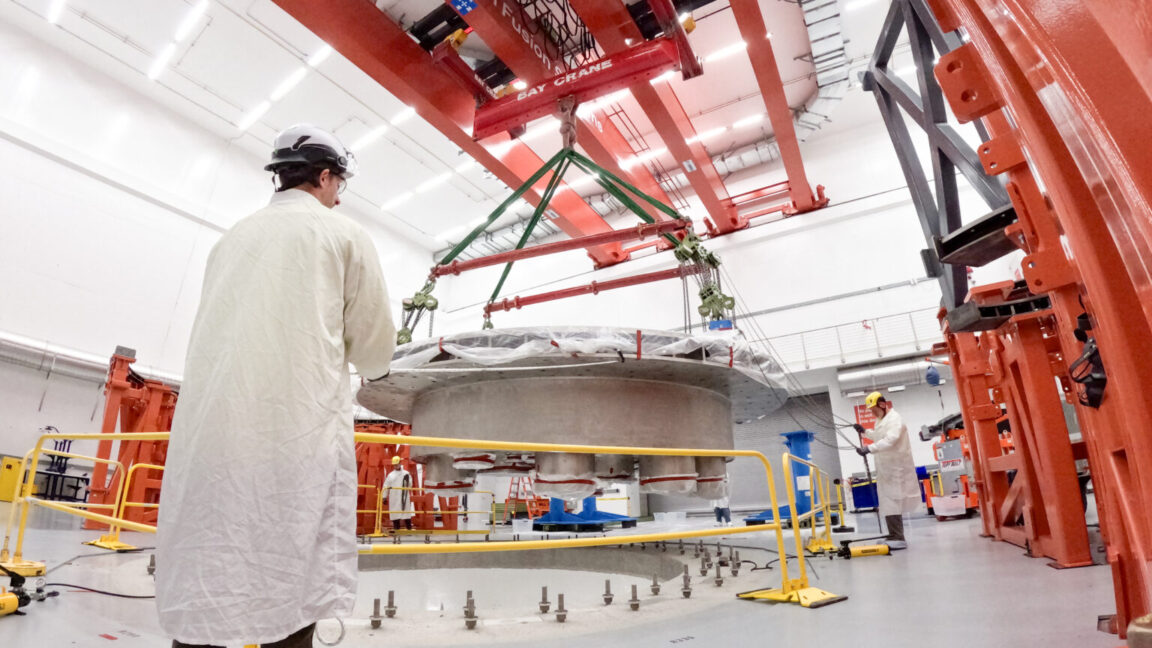






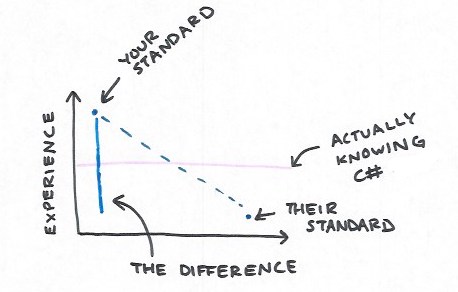

































































































![[The AI Show Episode 142]: ChatGPT’s New Image Generator, Studio Ghibli Craze and Backlash, Gemini 2.5, OpenAI Academy, 4o Updates, Vibe Marketing & xAI Acquires X](https://www.marketingaiinstitute.com/hubfs/ep%20142%20cover.png)




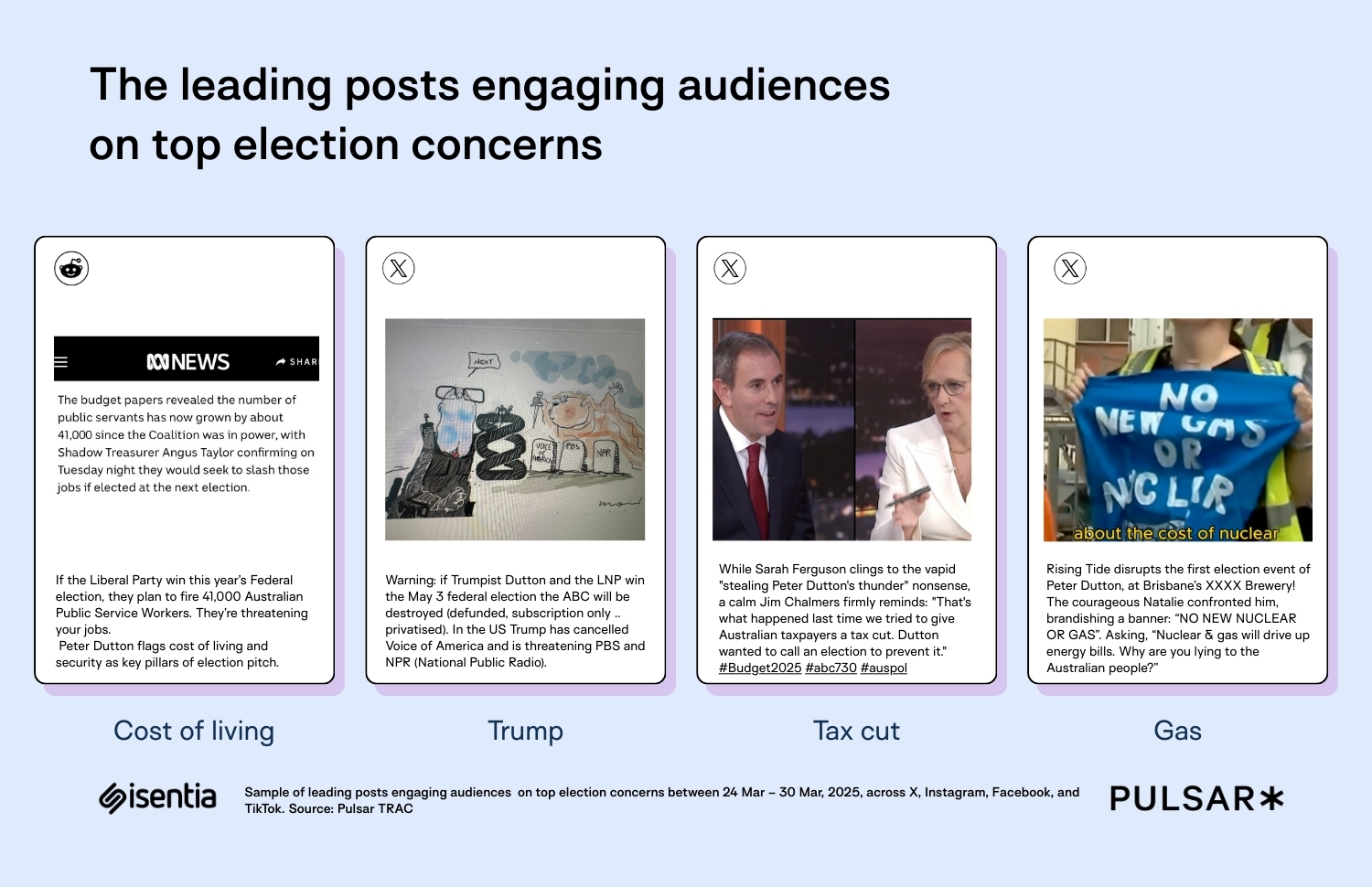



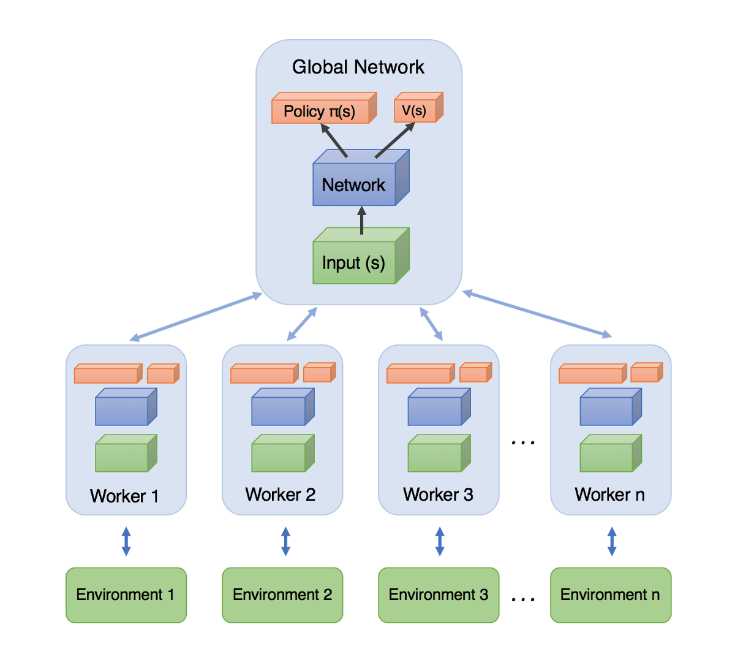
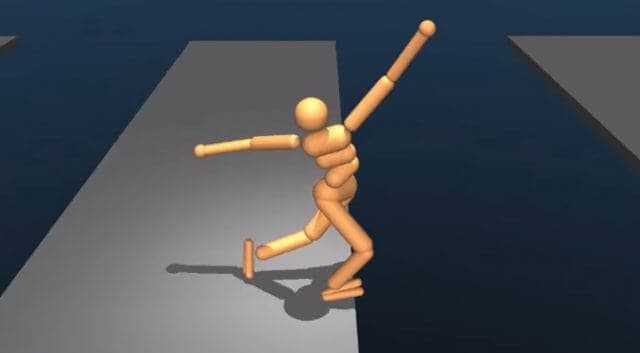
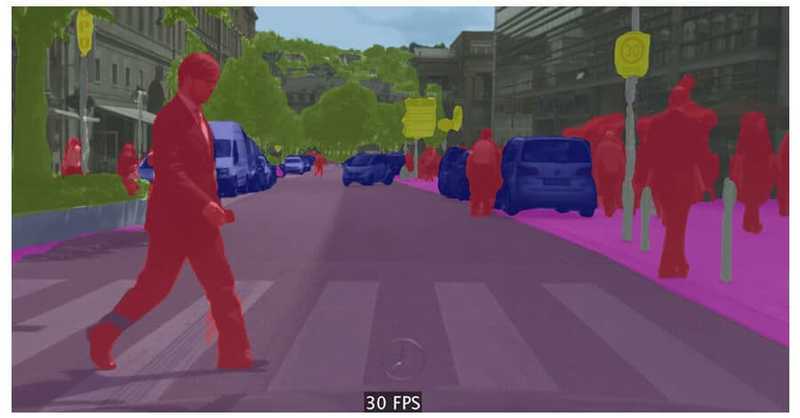






























































































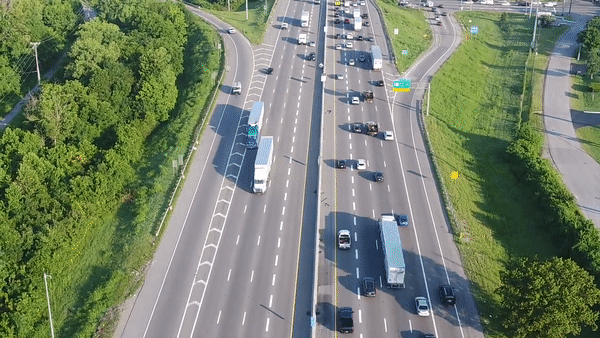
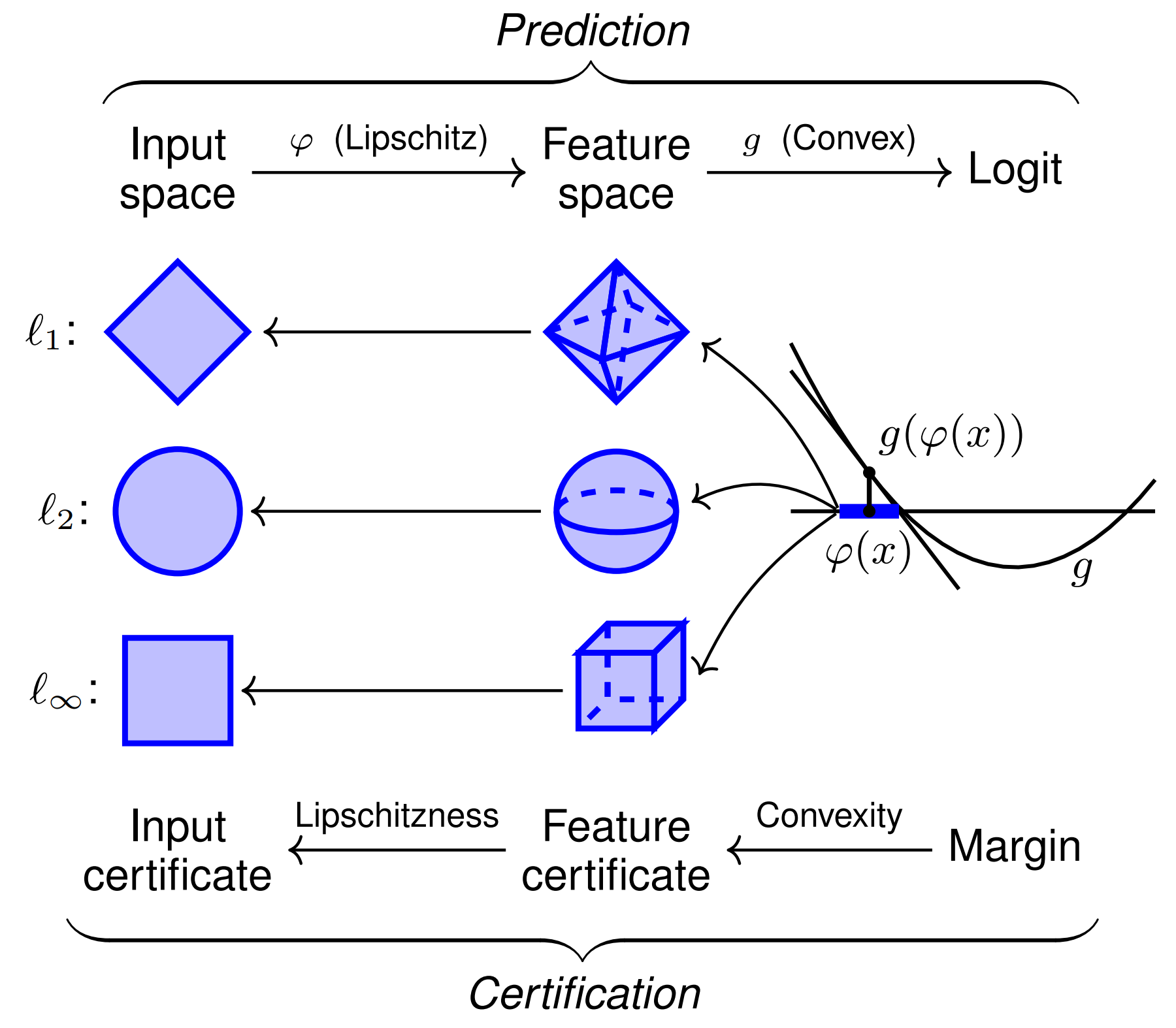
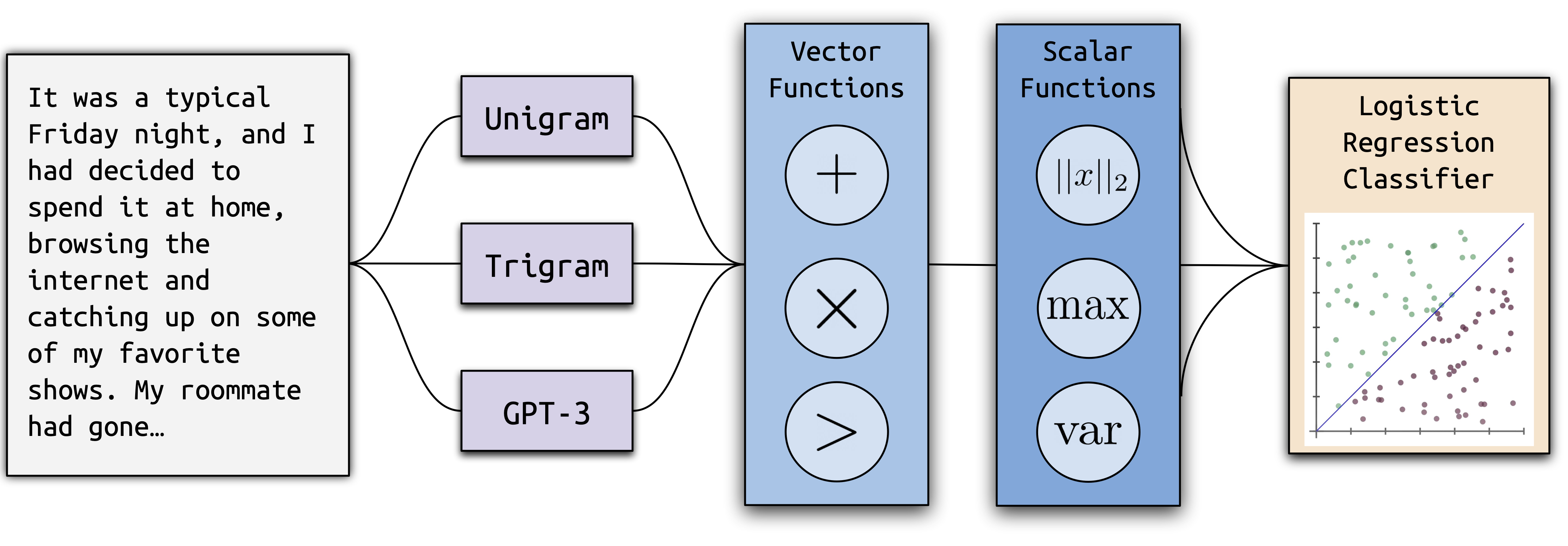
















![[DEALS] The Premium Learn to Code Certification Bundle (97% off) & Other Deals Up To 98% Off – Offers End Soon!](https://www.javacodegeeks.com/wp-content/uploads/2012/12/jcg-logo.jpg)


![From drop-out to software architect with Jason Lengstorf [Podcast #167]](https://cdn.hashnode.com/res/hashnode/image/upload/v1743796461357/f3d19cd7-e6f5-4d7c-8bfc-eb974bc8da68.png?#)






























































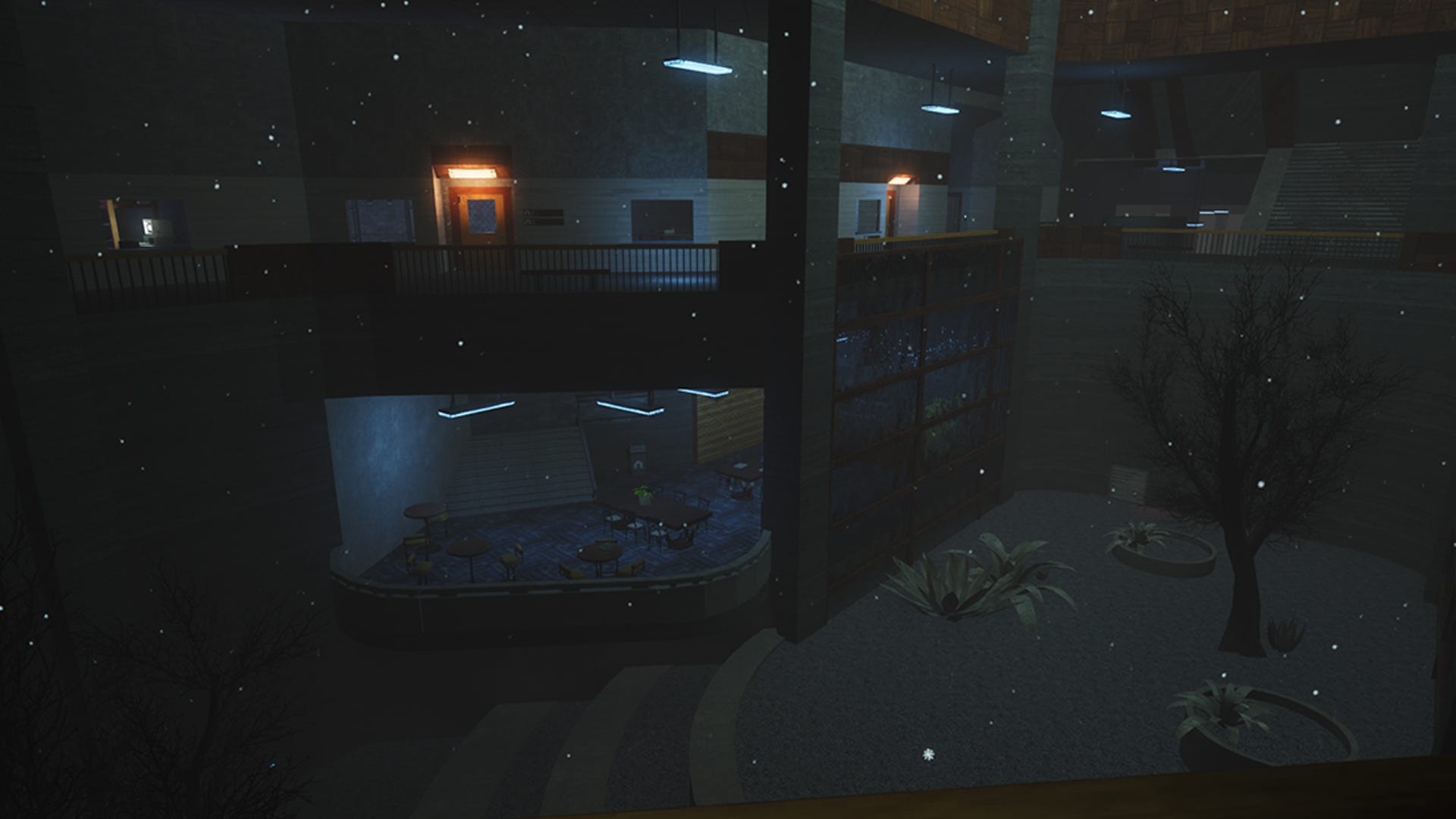









































.png?#)


























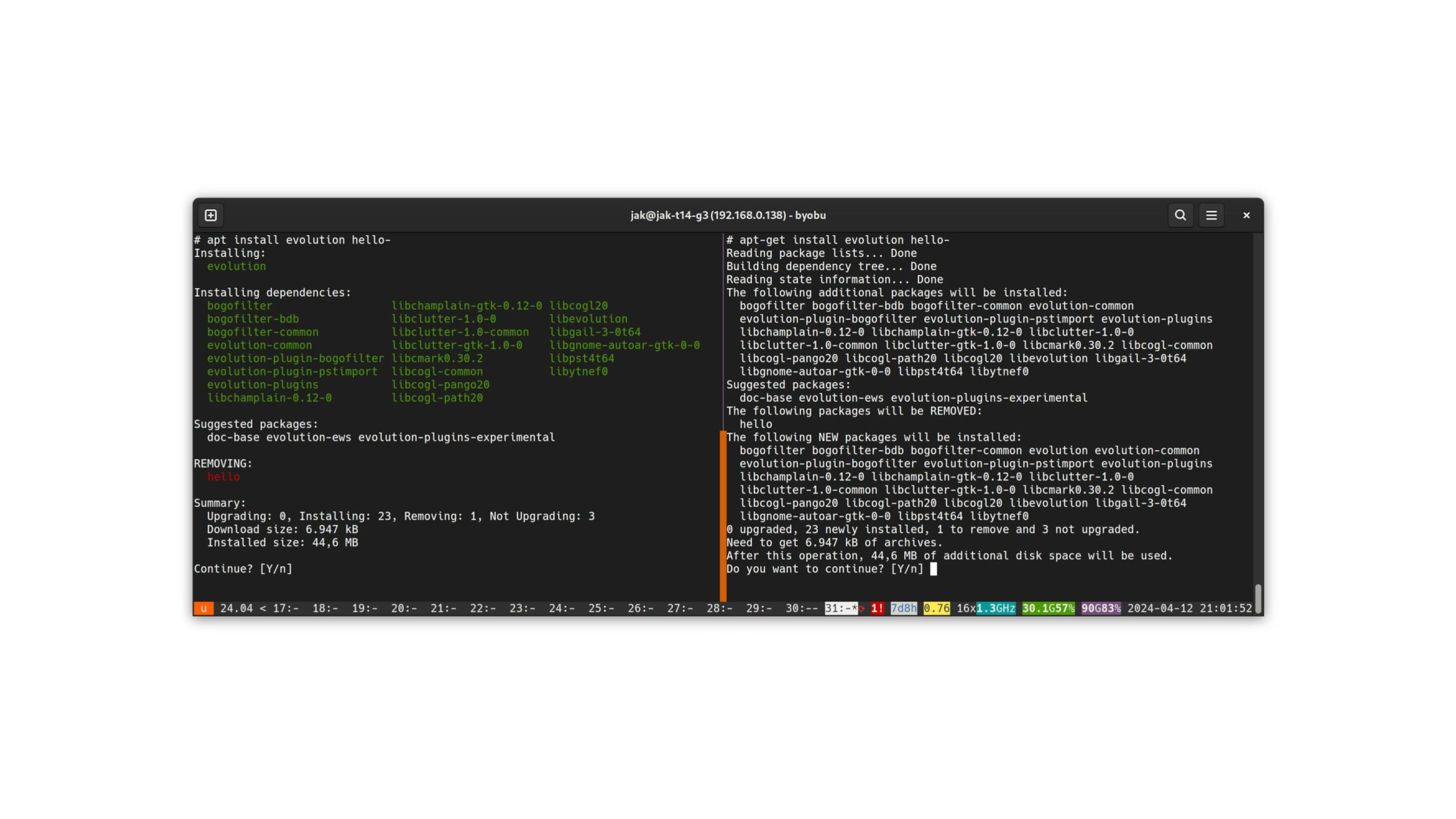






_Christophe_Coat_Alamy.jpg?#)
 (1).webp?#)














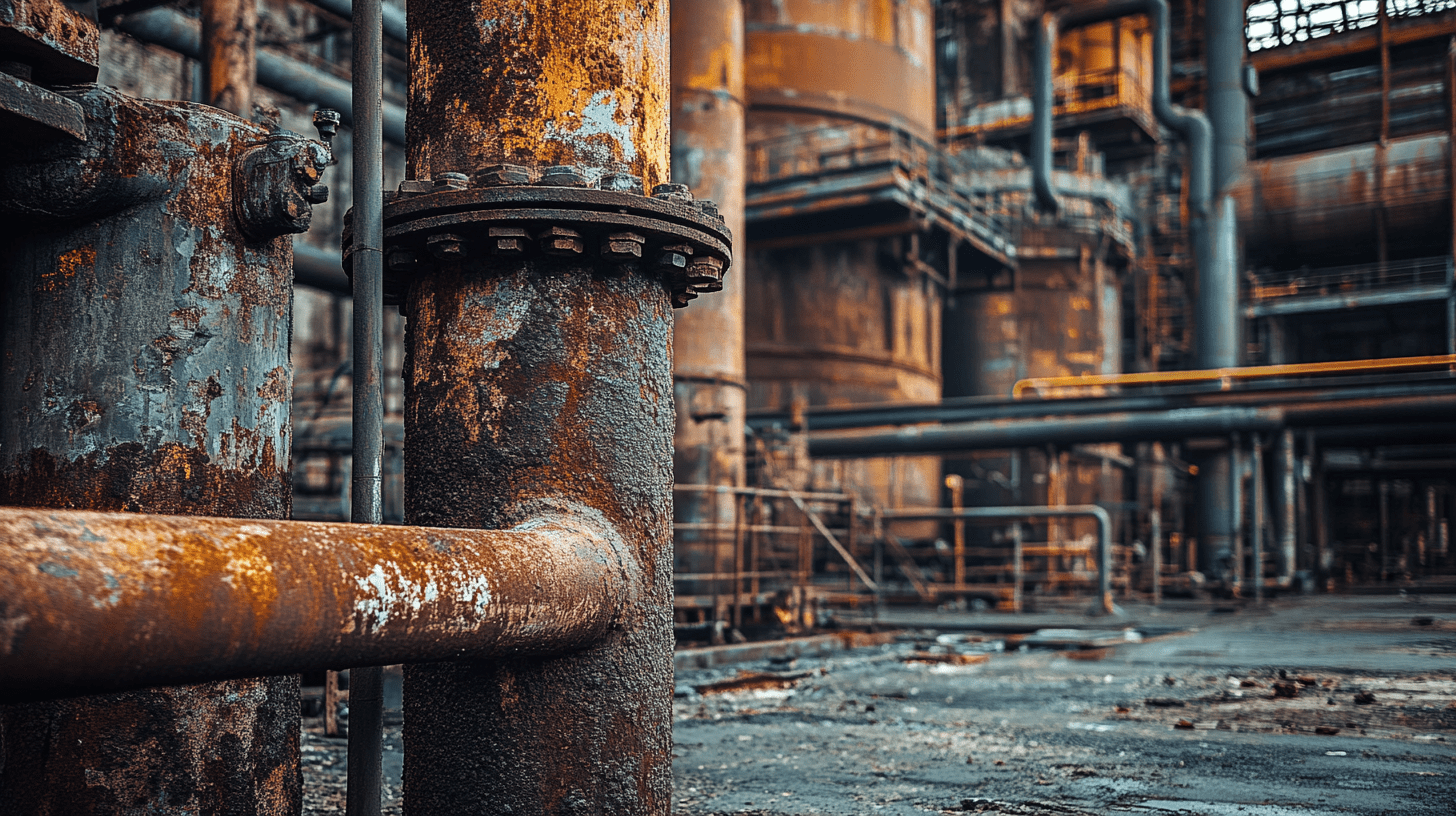






















































































![Apple Considers Delaying Smart Home Hub Until 2026 [Gurman]](https://www.iclarified.com/images/news/96946/96946/96946-640.jpg)
![iPhone 17 Pro Won't Feature Two-Toned Back [Gurman]](https://www.iclarified.com/images/news/96944/96944/96944-640.jpg)
![Tariffs Threaten Apple's $999 iPhone Price Point in the U.S. [Gurman]](https://www.iclarified.com/images/news/96943/96943/96943-640.jpg)



























































































